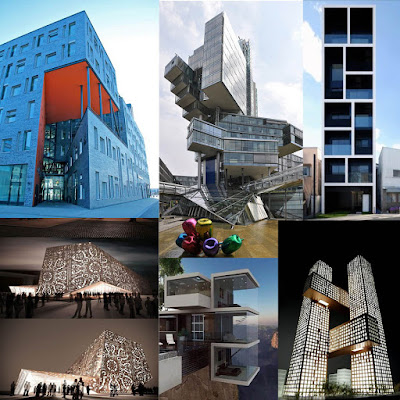Studio Critique
Design Development
I decided to follow the simplicity of connective rectangles, juxtaposing with a curve here and there. The first two floors are rectilinear, however the third floor moves into more of an interesting shape.
I have arranged the plan to fit all necessary spaces, accommodating for 100 people, perhaps 20 staff members and 80 students, not all at the same time, as this building is quite small. It is a building that invites interaction in order to stimulate learning, innovation and development.
Inspiration
Rectilinear, textured, illuminated buildings designed with the principle of the simple prism.
- Regional building, Norway
-NorbLB Headquarters, Germany
- Japanese apartment
- Poland
- Home off a rock cliff
Final Form
Spatial Development
In Situ:













No comments:
Post a Comment